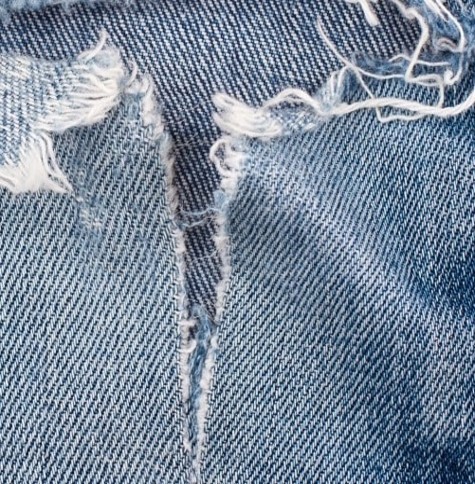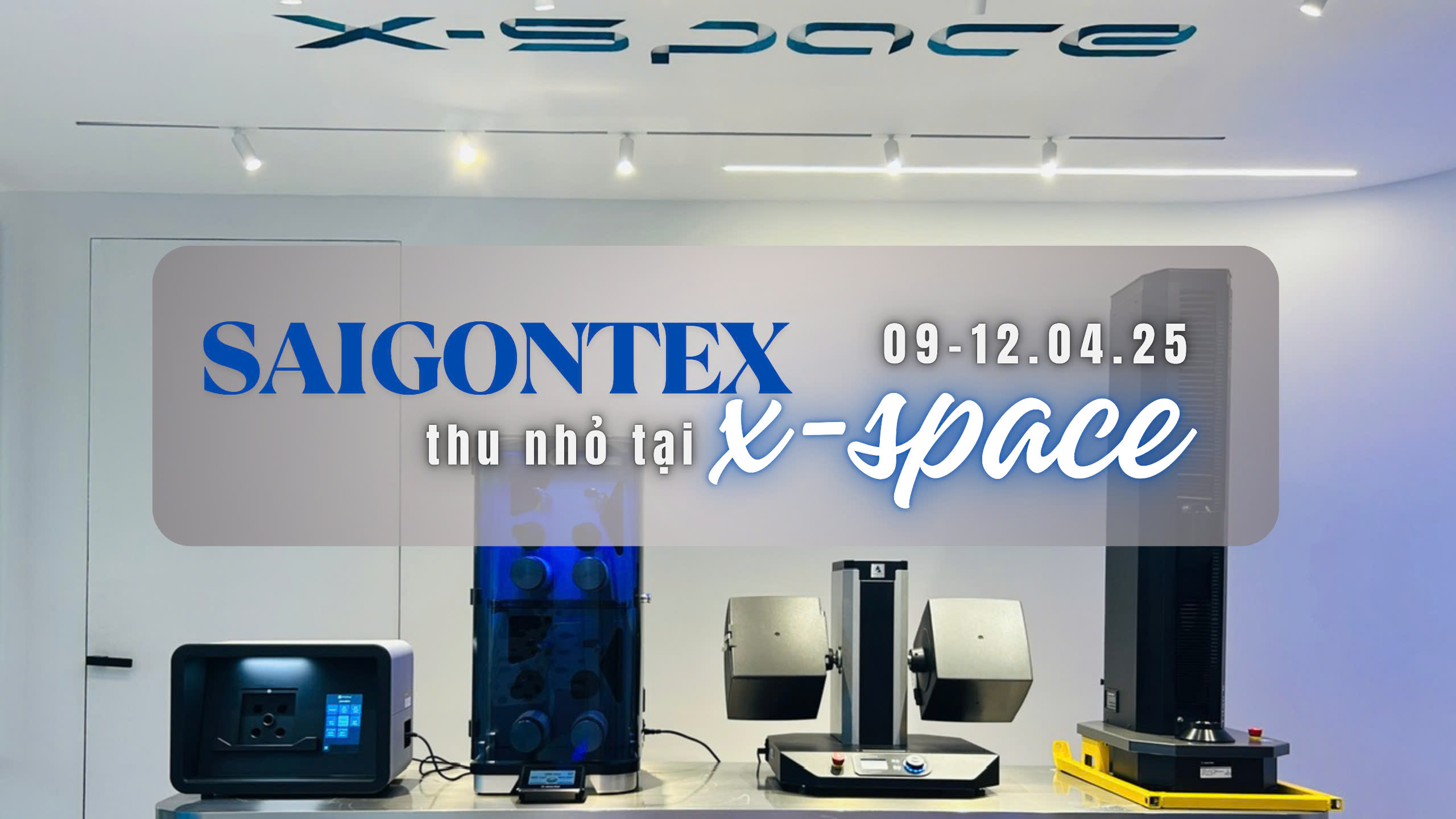Consider Textile Lab Setting
The Factors That Affect Planning A Textile Testing Lab
These include the objectives of the laboratory, testing programs, equipment selection, space layout, personnel training, and quality management. Below is a general step-by-step approach to planning and setting up:
Define laboratory objectives and testing programs
Determine the main goal of the laboratory, is it for internal quality control or to meet external regulations and market demands?
List the tests to be performed, including physical properties, chemical composition, fiber composition, durability, etc.
Understand regulations and standards
Ensure that you are aware of the regulations and standards in your region and industry to ensure that the lab is built to meet the relevant requirements.
Determine laboratory space and layout
Determine the size of the laboratory space based on testing items and equipment requirements.
Plan the layout of the laboratory to ensure rational workflow and equipment placement to improve work efficiency.
Select appropriate textile lab equipment
Select appropriate textile lab equipment according to testing items, such as tensile testing machine, combustion performance tester, infrared spectrometer, etc.
Ensure that the equipment meets the requirements of regulations and standards, and has sufficient accuracy and reliability.
Set up a quality management system
Establish a quality management manual to clarify the laboratory’s quality policies and procedures.
Implement a quality management system, such as ISO 17025, to ensure the credibility and traceability of the laboratory.
Train laboratory personnel
Ensure that laboratory personnel have adequate professional knowledge and skills by training them in the proper use of testing equipment and execution of testing procedures.
Ensure textile testing instrument maintenance and calibration
Establish a textile testing instrument maintenance program to ensure proper operation and stability of the equipment.
Regularly calibrate testing equipment to ensure the accuracy of test results.
Establish a data management system
Have a data management system in place to ensure traceability and security of laboratory data.
Conduct Risk Assessments
Conduct risk assessments on all aspects of the laboratory to ensure that safety and environmental measures are properly implemented.
Collaborate with relevant organizations
Work with relevant regulatory bodies, industry associations, or accreditation bodies to gain support and recognition.
Textile Lab Construction Points
1. The textile laboratory should meet fireproof and moisture-resistant requirements; the ground should be solid and wear-resistant, waterproof and non-slip, not accumulate dust, and acid-resistant, corrosion-resistant properties; the ground should be clean, not dusty; the laboratory should not be ceiling, it is desirable to use the natural lighting and try to avoid direct sunlight. Laboratory should be considered to reserve exhaust ducts and independent sewage pipes. Toxic, hazardous gases and liquids left by the tests should be discharged by secondary treatment to meet the emission standards.
2. Laboratory electricity grounding protection is also a very important issue, to make sure there are multiple grounding protection measures, do not connect zero wire instead of a grounding wire.
3. In the design, the general laboratory door is mainly open to the inside, but taking into account the safety factors, such as the explosion risk of the room, the room door should be open to the outside, the room door material is best to choose the pressure glass.
4. Office: the office is proposed to be built independently with the monitoring area, and the office is mainly equipped with desks, office chairs, office computers, printers, and so on.
5. Sample receiving room: the sample receiving room needs to be equipped with a sample receiving workstation.
6. Data room: the data room is mainly used for storing test records reports and other information documents, this area can be used to place file cabinets, can be locked, but also be equipped with smoke alarms fire extinguishers, and other related fire facilities.
7. Colorfastness test to lightroom: This room will be placed in the color fastness to light test chamber, and it is equipped with hangers for hanging samples. This color fastness to light test instrument needs to exhaust, so in the laboratory planning, you should consider ventilation.
8. Washing room: the washing machine, dry cleaning machine, washing color fastness tester, and sweat stain racks are placed in the washing room. The floor is generally non-slip ground and needs to deal with water intake and drainage (to prevent the drainage from being smooth, it is recommended to reserve a floor drain). In addition, the washing machine power needs to leave a separate power supply.
9. Hanging dry room: this function is relatively simple, used to hang dry clothes, mainly placed some hangers, in general, this area needs to be planned in a ventilated dry space, while in the laboratory renovation needs to be considered when the floor of the non-slip.
10. Cleaning room: Mainly used for a chemical laboratory of washing experimental vessels. The scale of the room should be decided according to the daily workload, the location of the washing room should be close to the pre-treatment room, the room is usually equipped with a washing table, drying oven and utensil cabinets, etc., the room must have a good exhaust make-up air facilities, the ground must have a good drainage slope and floor drains. Of course, if the test tasks are less, this room is not necessary.
11. Darkroom: the dark room is mainly placed in the light source color box, the test project for the chromaticity rating, to exclude interference with external light sources. A dark room environment requires a different external environment, with darkroom light stability, light sources need to be closed or isolated, walls and floors to avoid reflections, and laboratory decoration needs to be low reflectivity and darker tone of the material.
12. Balance room: analytical balance is a common instrument necessary for chemical laboratories. High-precision balances have certain requirements on the environment: vibration, dust, wind, direct sunlight, corrosive gas erosion, and a more constant temperature, and therefore usually set the balance in a special balance room to meet these requirements. In addition, to improve the efficiency of testing, the balance room should be close to the pre-processing room.
13. Combustion chamber: The combustion chamber will house the flammability test tester, fume hoods, and lab benches, and the need for ventilation needs to be considered.
14. Storage room: Usually a sample storage room and drug storage room. The cabinets in it should be able to pass the passage between the cart, and the storage room requires good ventilation, to avoid direct sunlight, dry, and clean, the sample storage room, according to the nature of the samples of the temperature and humidity requirements, and there should be a thermo-hygrometer to detect and make records.
The sample room needs to be managed by a person, in and out of the door needs to be locked and set permissions. In the drug storeroom, different chemical storage has different developed requirements, they should compound national standards for safety and fire safety requirements. You should set up a clear sign of the storage equipment and those safety facilities should be tested regularly, the library also sets up automatic fire extinguishing devices, with locked cabinets and access with permission, anyone shall not enter the storage room without approval.
15. Pre-treatment room: the pre-treatment room is the main area of experimental operations, textile laboratories contain organic and inorganic project testing, so in the laboratory planning to consider two functional rooms: an organic pre-treatment room and an inorganic pre-treatment room. The organic pretreatment room is mainly organic project sample processing, in the test process needs to use a variety of organic reagents because most of the organic reagents are volatile, so must be carried out in the fume hood, and the room should be well-ventilated and makeup air. Therefore, the main equipment in the organic pre-treatment room is a fume hood, central table, reagent cabinets, and of course, the necessary safety devices: emergency sprinklers. The inorganic pre-treatment room is mainly for inorganic project sample pre-treatment, in the test process needs to use strong corrosive acid, so in this area, the furniture should be considered corrosion-resistant materials, and the room should be well-ventilated and make-up air.
16. Instrumental analysis room: The instrumental analysis room environment has higher requirements than the pre-treatment room because the instrumental analysis room usually needs to consider temperature and humidity control, dust, exhaust, make-up air, gas supply and vibration, and other requirements. In the textile chemical laboratory, there is usually a Chromatography-mass spectrometer, liquid chromatograph, ICP\atomic absorption spectrometer, spectrophotometer, etc., and so on.
17. Constant temperature and humidity room: About the textile, the temperature and humidity set value are generally 20 ± 1 ℃, relative humidity of 65% ± 2%, the air circulation is 15-30 times/hour, the noise should be less than 55 dB, but there also should be a new air supplement, constant temperature, and humidity laboratory is generally divided into three areas: buffer room, independent air conditioning and constant temperature and humidity room.
18. Sample preparation room: mainly test sample preparation area, which is equipped with sewing machines, fabric sample cutting equipment, laboratory tables specimen storage racks, and so on.
19. Component Analysis Room: The fiber quantification in textiles is mainly achieved by the chemical dissolution method, and the component analysis room is mainly for fiber dissolution. This function will be placed in the fume cupboard, experimental table, and spray device, and needs to consider ventilation and water requirements.






